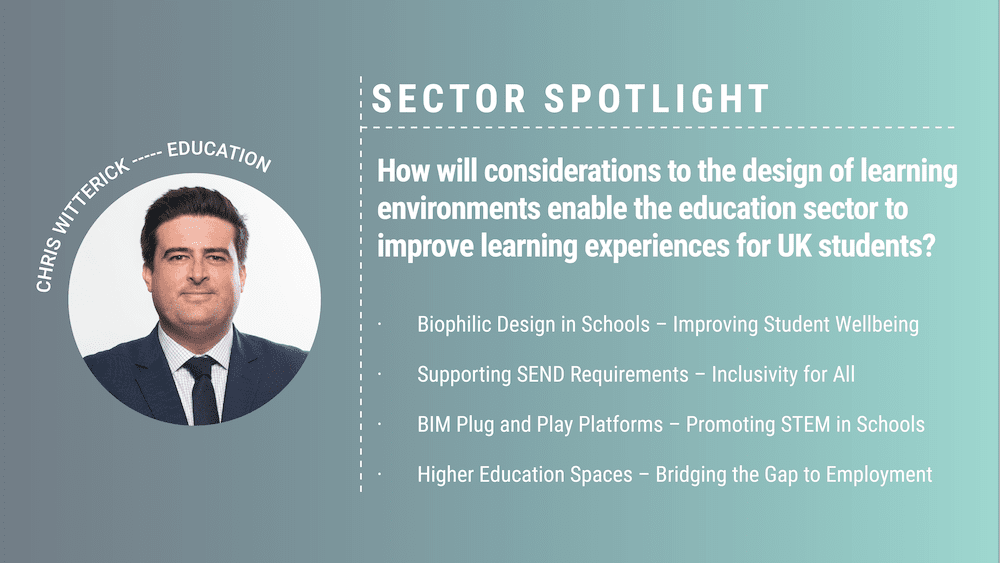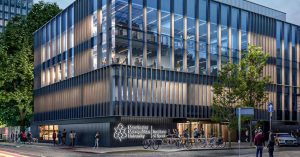The Covid-19 pandemic caused major disruption to the education system worldwide, affecting nearly 1.6 billion learners in more than 200 countries. As the UK was forced into lockdowns and social distancing restrictions were imposed, education providers across the country closed, with some offering in-class provision for key-worker children only. Parents quickly realised the vital role our teachers and educators play, as they tackled the challenges of home learning. Our education establishments faced the largest disruption to teaching and learning in history; revealing a huge digital divide, with some schools more technologically prepared to deliver remote learning than others, and some students having limited or no access to computers or internet access. A recent study conducted by the London School of Economics and the University of Exeter uncovered pupils lost a third of education time in the pandemic.
As schools, colleges and universities adapt to delivering high quality education in the ‘new normal’ and seek to make up for lost time, Key Account Manager Chris Witterick explores how we can transform learning environments to improve educational outcomes and learning experiences.
Biophilic Design in Schools – Improving Student Wellbeing
Physical buildings and internal spaces are known to have an impact on how well a person responds to and performs within their surroundings. Biophilic design within schools is still in its infancy, but as students return to the classroom, there is a sharp focus on making learning environments safe, inspiring, and using space and design to improve wellbeing. Biophilic architectural design can have positively impactful results on student productivity and creativity. Students educated within biophilic environments demonstrate enhanced physical, mental and emotional health, improved cognitive function and better educational outcomes.
So, what is biophilic design? It is a concept used in the construction and design of a building’s interior or exterior, to promote connectivity with the natural environment. This includes replicating experiences of nature through natural lighting and ventilation, natural landscape features, space, and other elements for creating a more productive and healthier built environment for people.
In 2018, as part of their ‘Breathe’ Campaign, Putney High School conducted a nine-month study into the impact of biophilic design within three sixth form classrooms. One room introduced plants, the second had a forest wall mural and the third was unchanged. The experiment revealed that the two classrooms with biophilic elements improved feelings of contentment by 65% and 78% felt healthier. The subtle introduction of nature into the learning environment creates a multi-sensory experience and an affiliation with nature that can offer many wellbeing benefits. The education sector is increasingly aware of the advantages of “bringing the outside in” and looking to add biophilic elements to both pedagogy and the design of learning spaces.
Supporting SEND Requirements – Inclusivity for All
Inclusive classroom design is essential to support students with special educational needs and disabilities (SEND). To provide positive learning environments where all students can thrive, consideration must be given to aspects such as acoustics – for students with noise sensitivity, sensory awareness – planning levels of stimuli; the use of colour, contrast, light and texture, architecture – promoting flexibility and safety, avoiding difficult and inefficient angles, and space planning – ensuring the layout and design promotes accessibility, free-flow movement, and quiet, calming areas.
It is important to work with a contractor experienced in the design and build of educationally focussed projects, as their knowledge and experience will ensure SEND requirements are met and the architectural design strategies and principles for schools are applied to ensure maximum suitability for positive teaching and learning outcomes.
BIM Plug and Play Platforms – Promoting STEM in Schools
Building Information Modelling (BIM) has become an industry standard process for designing digital representations and functional characteristics of buildings. There is no limit to the creativity and complexity of your design, with data-driven digital tools that transform your imagination into practical designs and rendered to create realistic prototypes. Plug and Play platforms are making their way into the classroom for students to learn first-hand the benefits of BIM and understand the science behind construction. According to RIBA/Microsoft research, 70% of architects are now using BIM for new-build projects, and so students looking to progress a career in architecture and design will certainly be at an advantage to learn these skills whilst in education.
BIM enables complex geometrical and technical data to be manipulated to produce building designs in a simplified way, encouraging skills in science, technology, engineering, and mathematics (STEM). BIM also highlights any potential errors, so they can be fixed ahead of construction. Preventing inefficient designs not only saves time and money but prevents safety concerns and hazards. Students learn these problem-solving skills as they work through any potential challenges with their designs, promoting collaboration and a holistic approach to how architecture and engineering are intrinsically linked in building design. It is no surprise then, that the education sector is encouraging the use of BIM and using new technologies to inspire the next generation of engineers and technicians.
Higher Education Spaces – Bridging the Gap to Employment
Colleges and Universities are re-thinking how best to use space, not only to maximise the use of it, but to align with commercial office environments to better prepare students as they transition from higher education into employment.
In a post-pandemic world, employers are reshaping commercial workspaces to create collaborative environments and enable interaction between colleagues, whilst taking the positives from remote working to adopt a more hybrid working solution. There is little doubt that home working offered employees increased flexibility and a reduction in commuting had a positive environmental impact. However, it posed challenges with human interaction – with online meetings seen as a hindrance to team building and inter-departmental collaboration. The hybrid model offers a suitable fix, encompassing the flexibility employees demand and the collaboration employers expect. Higher Education is adopting a similar hybrid model, offering remote and in-class learning opportunities to flex around students, whilst creating learning spaces that are adaptable and collaborative. This promotes the value in face-to-face interaction whilst providing flexible study options, recognising a ‘one size fits all’ approach is not the way forward for education or the modern workplace.
The pandemic has taught us there must be strong collaboration between designers and educators to create innovative, inclusive, and healthier learning environments. At Procure Partnerships we have a team of Education Sector specialists, who work with contractors to deliver high quality education projects.
Click Here To Download a Procure Partnerships Framework User Guide
Twitter
Linkedin

Chris brings a wealth of experience cultivated over a decade of dedicated service within the public sector. His role involves providing unwavering support to public sector clients, aiding them in procuring main contractors for projects ranging from £50k to £100m+.



