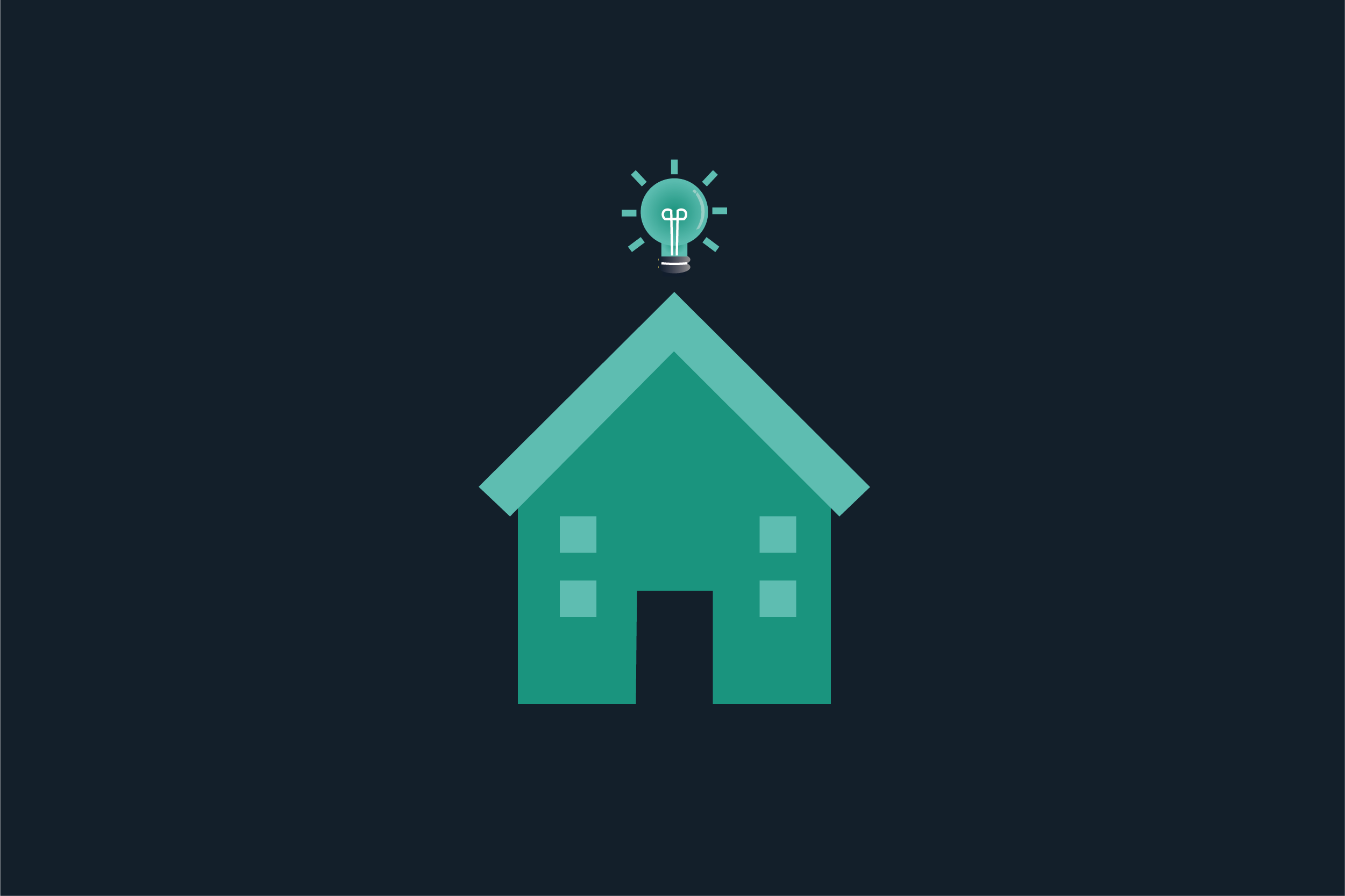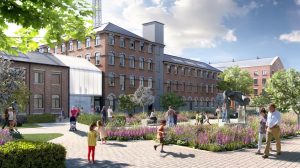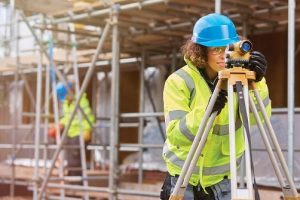As the construction industry continues to focus on innovative ways to reduce the carbon footprint of the built environment and develop more sustainable methods and materials for construction, there is a rise in popularity of leading international design standard Passivhaus. With the cost-of-living crisis exacerbated by soaring energy bills, this voluntary standard for energy efficiency reduces a structure’s environmental footprint resulting in an ultra-low energy building that is more efficient to run.
Chris Witterick, with support from ArchitecturePLB, explores the five key benefits of Passivhaus construction.
1. Long-Term Savings – Improved Energy Efficiency
Passivhaus translated means a building created to rigorous energy efficient design standards to maintain an almost constant temperature with the minimum possible heat input. When designed to this standard, energy use is only 10% of that used by a new build complaint with current Building Regulations. Consequently, this results in an impressive 90% saving on energy bills. Whilst the initial build costs are higher because of the five fundamental design principles – no thermal bridging, superior windows, mechanical ventilation with heat recovery (MHVR), high quality insulation, and airtight construction, the long-term savings are attractive and arguably well worth the return on upfront investment. Among the self-build community Passivhaus is a favourable design concept as more people seek self-reliance and an ‘off-grid’ way of life. For construction generally, this design-led methodology offers appeal to property owners and facilities management teams because of the cost savings to run the building and the sustainability benefits of a reduced carbon footprint. Passivhaus also offers an excellent basis for schemes where planning policy or funding requires ‘Net Zero Carbon’.
2. Better By Design – Calm & Quiet
The quality of insulation, scrupulous airtight design and triple glazed windows means that Passivhaus design considers the acoustics within a building. It is well-known that elevated noise inside a home can cause disturbance to sleep, impair cognitive function, and if not addressed, can lead to permanent hearing issues. People living near a busy road, along flight paths or close to railway tracks often report health issues as a direct result of noise pollution. In a post-pandemic world working patterns have changed as more employees adopt a working from home model. It is increasingly important to ensure buildings offer a calm and quiet environment for people to live and work. The MHVR system ensures excellent background ventilation is achieved even with the windows closed; ideal for blocking out disruptive street noise, music or dogs barking.
3. Health and Wellbeing – a Breath of Fresh Air
Passivhaus provides an ultimate standard of comfort, designed to maintain a consistent and comfortable internal temperature and air quality. Regardless of the changing season, the clever MVHR system provides continuous, warm fresh air, helping to prevent draughts, condensation, or excessive heat to ensure a pleasant environment all year round. The continuous flow of fresh, filtered air through the MHVR system offers many wellbeing and health benefits, such as providing excellent ventilation and filtration of harmful pollutants and carbon dioxide. This results in better air quality for occupants of the building.
4. Fighting Climate Change – Using Renewable Energy
Carbon emissions from buildings are responsible for 35% of our total global energy consumption. Passivhaus has over thirty years of demonstrable evidence that its core design principles deliver net-zero solutions for new and existing buildings. Adopting a whole-building approach, the focus on high-quality construction and clear energy efficiency targets means Passivhaus builds are certified through a rigorous quality assurance process to ensure standards are met. As popularity for Passivhaus has grown throughout the UK and Europe, the need to meet net zero targets is being met by a drive and determination to push the boundaries of innovation and sustainability. The creation of ‘Passivhaus Plus’ and ‘Passivhaus Premium’ standards include the use of renewable energy generation in the certification assessment. A big step in the right direction to fight the impacts of climate change and global warming. The ‘Plus’ certification ensures a design that not only drastically reduces energy use, but it produces just as much energy as the occupants consume, giving rise to Passivhaus Powerhouses. The energy generated must come from renewable sources and provide enough energy to ensure the building is operational throughout the year. ‘Premium’ certification ensures the design delivers more energy than is required to operate the building – effectively making it a mini-Power Station, posing an innovative economic opportunity for ambitious developers, contractors, designers and building owners whose environmental conscience inspires them to explore the art of the possible.
5. A Sustainable Future – Enhanced Environmental Performance
Although it is possible to improve the environmental performance of a traditional building the addition of environmentally friendly upgrades, such as solar panels, ground or air source heat pumps, or other energy efficient and low carbon measures, these additions are active systems that require on-going maintenance and investment to ensure optimal performance and effect. The holistic Passivhaus approach concentrates on every aspect of the design and build to future-proof the efficiency and sustainability of the building. For example, the superior quality of insulation concealed within the walls and floors reduces the energy consumption of the building and delivers long-term cost savings. This methodology means there are no costly or disruptive processes involved further down the line, as the building has been designed from the start to be incredibly efficient and deliver enhanced environmental performance. Passivhaus is championing the efficient design of buildings for a more sustainable future.
At Procure Partnerships we support public sector organisations with procurement by offering a reputable, flexible, and compliant framework that specialises in UK construction contracts. We are observing an increasing trend of experience in PassivHaus design being a sought-after quality among our framework users
Paul Phasey, Director and Passivhaus Designer at ArchtiecturePLB: “The recent enhancements to Part L, along with the drive to Net Zero through planning policy is making Passivhaus a commercially viable option in more and more cases. The methodology does however need to be incorporated at the earliest stage of a design proposal for the greatest gains to be made.
At ArchitecturePLB, our in-house Passivhaus Designers are also architects with our team Passivhaus strategies can be embedded from the outset; modelling and designing as we go, as we did at the PPF scheme for the London Borough of Sutton. Here we are on target to achieve Passivhaus Plus, making the homes Net Zero in Operation.”
Click Here To Download a Procure Partnerships Framework User Guide
Twitter
Linkedin

Chris brings a wealth of experience cultivated over a decade of dedicated service within the public sector. His role involves providing unwavering support to public sector clients, aiding them in procuring main contractors for projects ranging from £50k to £100m+.



